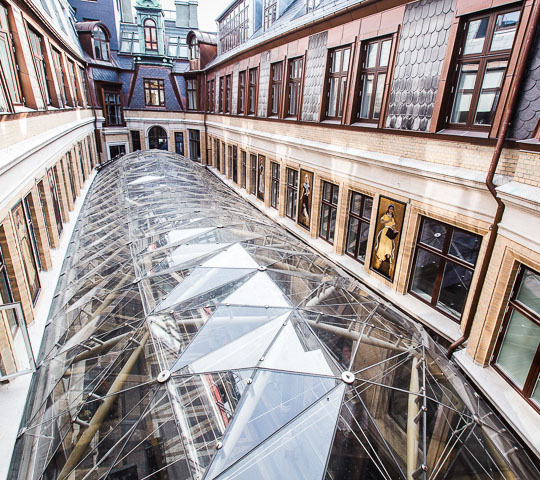Over the alley Jorcks Passage in Copenhagen, SG is currently constructing a glass roof on steel. The roof has an advanced double curved form with two elevations.
The steel construction is made up of coned steel tubes interconnected by steel hubs creating a grid supporting the roof (much like Triangeln in Malmö).
The whole construction is ancored to the surrounding buildings dating back to late 19th century. To be able to adapt the roof a complete 3D-scan of the facades has been done which then has been used as a base for modelling. Another challange has been not to put to much load on the old brick walls, therefor the whole construction rests on a frame fastened to the facade and held togehter by discrete rods spanning over the alley.
|
Project: |
Jorcks Passage |
|
Architect: |
DesignGroup Architects A/S |
|
Commissioned by: |
Jorcks Ejendomsselskab |
|
Construction: |
End of 2014 |

